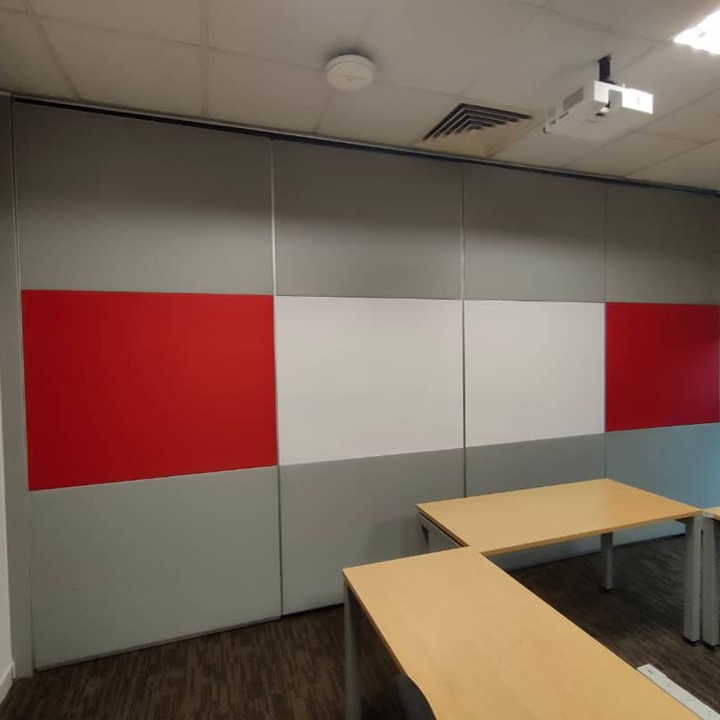FLEXI-WALL MP 100B MOVABLE PARTITION
Specifications
Sound Transmission Class (STC) 45 – 50
- FLEXI-WALL MP 100B consists of a series of individual flat panel.
- Panels are manually operated with top and bottom supported by top /bottom retractable sound seals. The ceiling/floor contact devices shall be built using Jack type contact devices.
- According to the manufacturers’ standard, the thickness of the panel shall be 100 mm whereas the maximum width is 1215 mm. Individual panel is constructed from a welded steel frame, two Particle Boards of 16 mm thick laminated with 0.6 mm thick cold roll sheet on two sides and filled with 60 kg/m3 Rockwool in the cavity.
- The configuration shall be a series of individual panels with one panel in the partition that has a moving nose element with a travel of 125 mm which is operated manually with a socket handle to achieve the final closure to open up the partition wall to be stacked away.
- FLEXI-WALL MP 100B shall be in bare finish (Particle Boards).
- Depending on the panel size, the weight of a panel shall be 55 kg/m2.
- Below are the vertical and horizontal seals:-
- Vertical seals
Panels consist of natural anodized aluminium tongue and groove profile incorporating vinyl acoustical seals. The aluminium frame will not be visible when panels are in closed position. - Horizontal seals
Top and bottom of the panel are fitted with black anodize extruded aluminium channels housing PVC seals with a nominal deflection of 35 mm to be compensated by spring loaded telescopic arms which will stabilize panels as a single element when expanded.
- Vertical seals
- The top hung suspension system – the track shall consist of aluminium or cold rolled steel tracks incorporating single or double
wheel trolley. The track is supported by adjustable steel hanger bracket which is connected to the structural support.
Additional Item: FLEXI-WALL SOUND BARRIER SYSTEM
- It is constructed of 12mm thick gypsum board with plastering on both sides and infilled with 60kg/m3 Rockwool insulation in the cavity.


